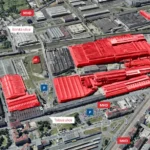











| Warehouse | Sector | Dimension | Výška | Price | Availability | Note |
|---|---|---|---|---|---|---|
| B25 | 01a | 2000 | 13m | Price on request | Immediately | |
| B25 | 01 | 14661 | 13m | Price on request | Immediately | + kancelářské prostory |
Top quality Storage and Production Facilities in a Historic Complex in the Heart of Pilsen!
This industrial site, formerly the headquarters of the renowned company Pilsen Steel s.r.o., offers an extensive range of spaces—from individual offices and coworking centres to large-scale storage facilities and production halls suitable for both light and heavy manufacturing.
With over 150 years of industrial heritage, this complex provides not only exceptional technical and security infrastructure but also a substantial pool of skilled labour, greatly facilitating the start-up of operations. The entire park is equipped with 24/7 security managed by M.A.P., along with a CCTV system and fire safety measures. The area is complemented by outstanding local amenities, including shops, restaurants, hotels, banks, and various services.
This location benefits from excellent transport links, with Pilsen serving as a logistical hub connected to major routes and international networks. It’s an ideal position for companies engaged in international trade or partnerships.
Location
Specifications
Pricing will be set individually during a personal inspection based on the client’s requirements.
If you are interested in further information, please fill in the enquiry form.
Do not hesitate to contact us, we will help you negotiate interesting lease terms.

Senior Consultant | Industrial Leasing
+420 725 927 576 daniel@rapak-co.com Call meWe do have. Please, leave us your contact and we will contact you and help you find the right space.